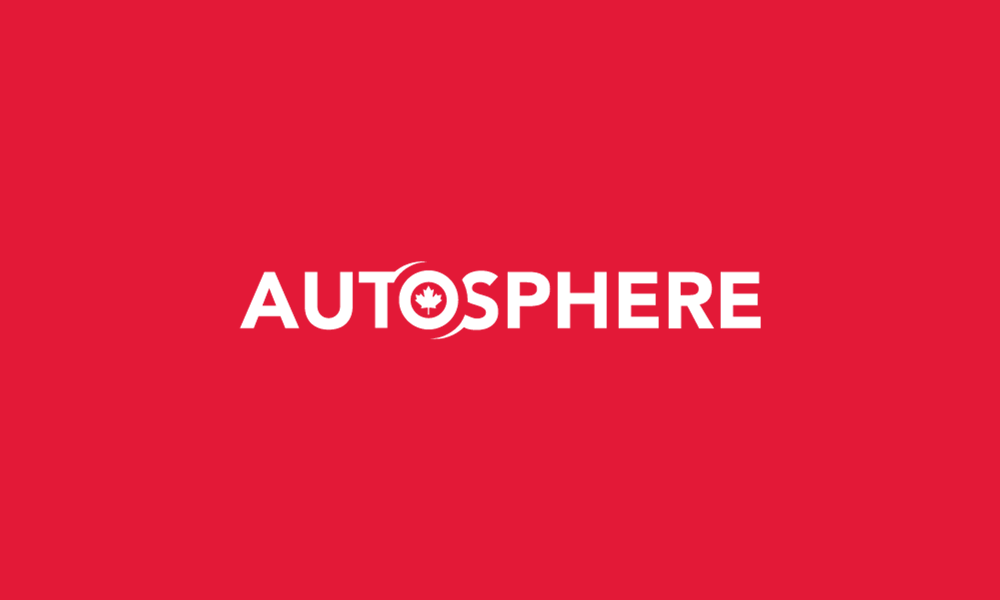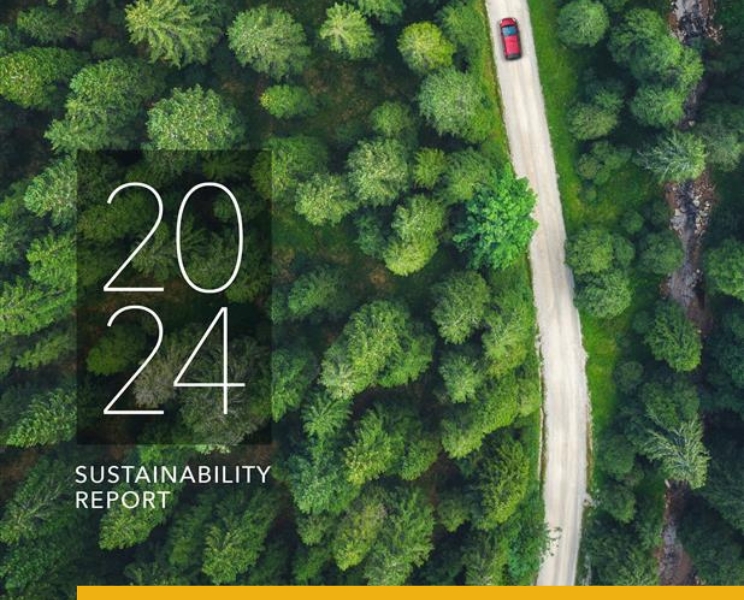Gearing up for a transition, LGM’s CEO needed a change of space Vancouver, British Columbia, Canada
Vancouver, British Columbia, Canada-DIALOG transformed LGM’s new 24,000 sq. ft. Vancouver head office to reflect the company’s story and CEO’s love for collective collaboration by creating the ultimate high-end, automotive office showroom. The ‘Best Tenant Improvement’ award was selected on the basis of quality and performance, innovation and creativity, teamwork and collaboration, as well as community and environmental awareness.
Gearing up for a transition, LGM’s CEO Adam Hill needed a change of space. As a provider for warranty and insurance solutions for prominent automotive brands since 1998, Hill wanted to open his employees’ minds to a new way of working and move away from the traditional closed office set-up. DIALOG was brought on board early to help convey LGM’s past, present and future through design and communicate the automotive heritage that had been part of LGM since inception.
Located in the MNP Tower, LGM is spread out over three floors, and each floor was designed with its own set of quiet rooms, shared meeting spaces, and informal collaborative lounges. Upon entering the fourth floor, guests are greeted at reception with crisp white polished concrete flooring and automotive finished panels, with shattered glass themed panels throughout the office to represent windshield repair – one of the many service coverages LGM offers through its branded automotive warranties. The guest area provides 80-inch technology screens allowing client interaction and engagement with the products and services, which is accompanied by a patio with a view of The Marine Building and downtown Vancouver.
On floors two and three, DIALOG created the feel of a high-end car garage that included elements of polished concrete floors, industrial metal lampshades, and toolbox pedestals to make work areas feel more casual. Refurbished car engines were installed to act as table bases and art for the office, and vintage seat belts were designed to provide privacy dividers around meeting spaces. When exiting the elevator on floors two and three, looking up one can even see a standard stick shift that had been made into light fixtures. Throughout the office, all vertical circulation was highlighted in LGM’s corporate yellow to identify wayfinding and connect all three floors.
Together, LGM and DIALOG developed a one-of-a-kind life sized Volkswagen car mobile made up of hundreds of spun aluminum balls, which represents one of the first car brands LGM acquired as a client. The sculpture is suspended from a double height gallery space that functions as LGM’s eatery and borders a 3,000 sq. ft. outdoor space, which provides a place for staff to work, rest and play. Kitted out with chess games, outdoor wet bars, integrated seating along with a thoughtful approach to urban landscaping, the outdoor area offers areas of respite and privacy from the hectic city.
DIALOG believes that great interior design should tell a story that draws on the character of the community and where people work. LGM’s new office proves that thoughtful design can translate a company’s story while adapting to growth and cultural change, and represent the organization’s present and future clients.
ABOUT DIALOG
Established in 1960, DIALOG is a multi-disciplinary Canadian design firm with offices located in Vancouver, Toronto, Calgary and Edmonton. Reaching a global audience, DIALOG Vancouver’s past interior design projects include: Sony Pictures Imageworks Vancouver Headquarters; Westbank’s Vancouver House; Earls Headquarters; JJ BEAN coffee shops; and the Marine Building, one of Vancouver’s few architectural Art Deco treasures from the 1930s. Named one of Interior Design Magazine’s ‘Top 100 Giants for 2015’, DIALOG’s ‘Made in Canada’ attitude reflects their vision that design should be meaningful and improve the well-being of communities, including where we work, live, learn and play. Visit dialogdesign.ca for more information.


